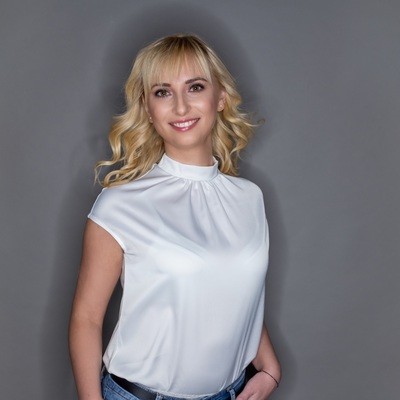
Amennyiben kisebb konferenciák, tréningek, csapatépítések, továbbképzések és partnertalálkozók, akkor a megfelelő helyszín a Duna parton elhelyezkedő Hotel Panoráma Balatongyörök.
2 rendezvényteremmel vállalják, tréningek, tárgyalások, konferenciák, továbbképzések megszervezését, egy csodálatos környezetben a Balaton parton teljes nyugalomban.
A termeket igény szerint tudják alakítani.