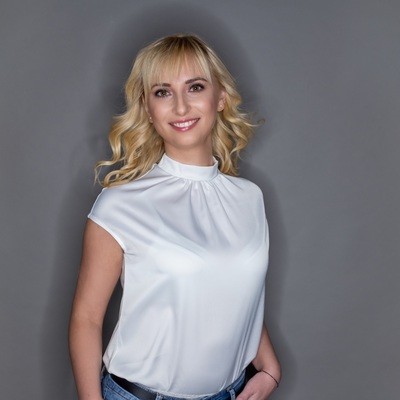
Szállodánk Visegrád fölött, csodálatos hegyi panorámával szolgál a 352 méter magas Fekete-hegyen, a Fellegvár romjainak szomszédságában, egy lélegzetelállító panorámát kínálva a Dunakanyarra. A hotel összesen 144 szobával rendelkezik így összesen 300 férőhellyel tudunk szolgálni